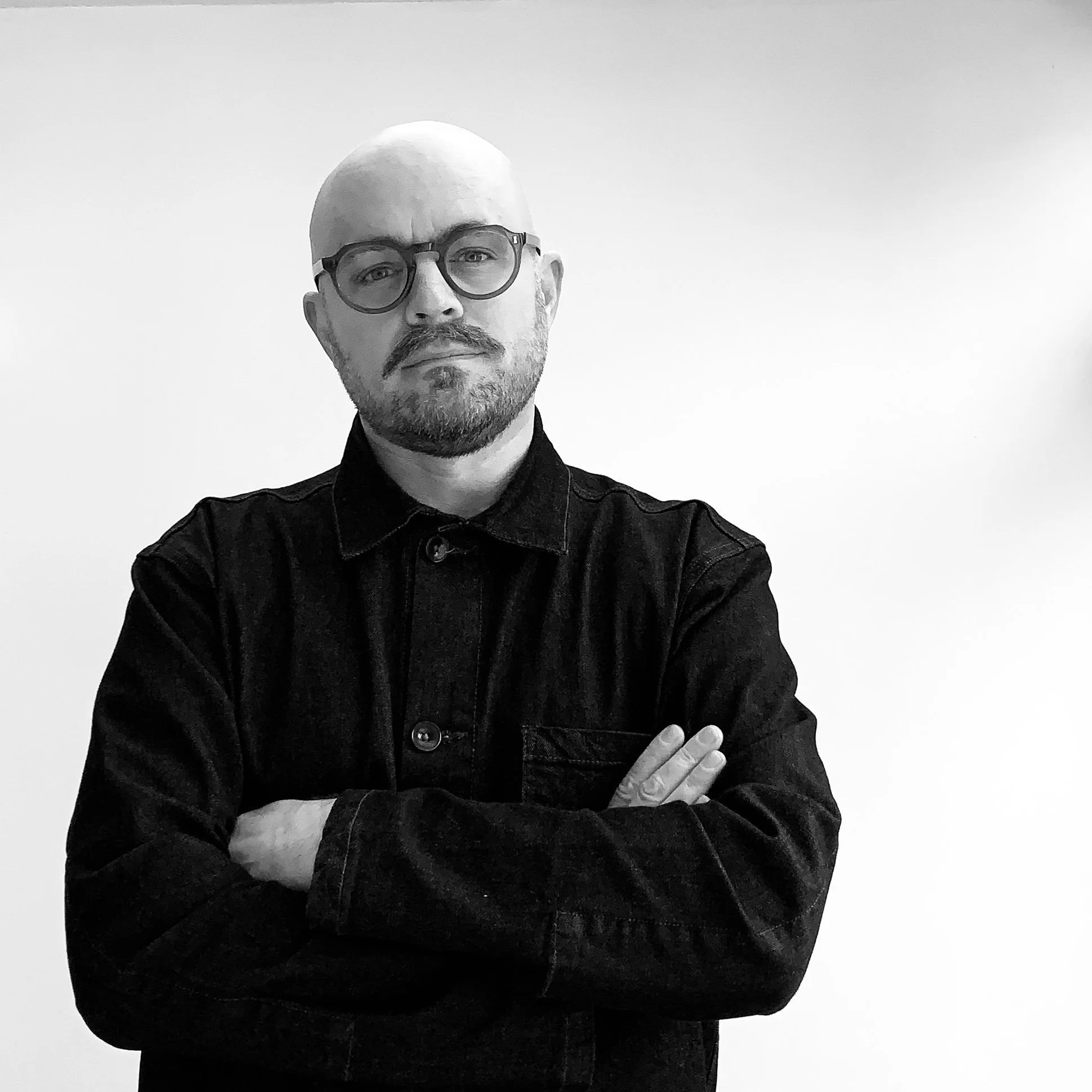Lesley Kelly +
Lesley is an award winning chartered architect and member of the RIBA and RIAI.
She graduated with a first class honours degree in Architecture, prior to the completion of her Masters at the Belfast School of Architecture in 2009. Her thesis project won both the Royal Society of Ulster Architects Best in School Award and the Architecture School Design Award. The project was also short-listed for the RIBA President’s Silver Medal.
Lesley’s practice work has taken her between London and Dublin for the last 15 years, and she has led several projects that have achieved awards from both the RIBA and BCO.
Her architectural career commenced at Farrell’s, where the projects she worked on such as the Regents Place development focused on city and place making, engaging with the evolution and everyday use of spaces, and letting the new architecture grow organically thereafter.
Moving to Purcell, Lesley grew to Senior Architect level and worked on significant museum, gallery and mixed use re-development projects such as The British Museum, Cardigan Castle, Bristol Aero Space Museum and various National Trust Properties.
At MoreySmith in London, Lesley quickly progressed to Director level, designing and delivering some of the world’s most innovative workspaces including international headquarters for globally recognised brands such as LVMH and Sony Music.
Joining Unispace as the Studio Lead for Ireland has enabled her to shape the studio into a design centre of excellence. Her current role extends throughout the EMEA regions, overseeing some of Unispace most prestigious projects, ensuring quality and consistency.
As well as practice work, Lesley has joined Dr Niall O’Hare as a visiting lecturer within Studio ATLAS.





















