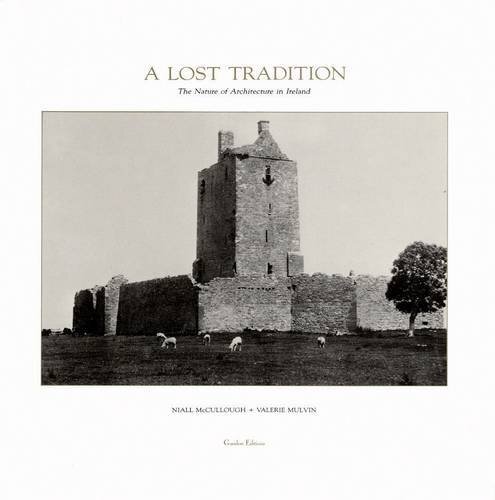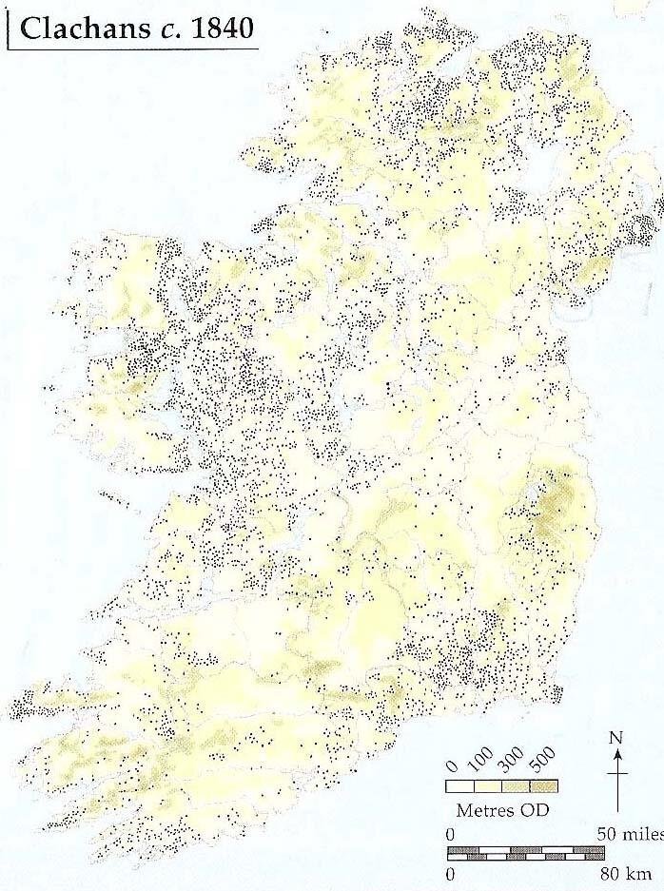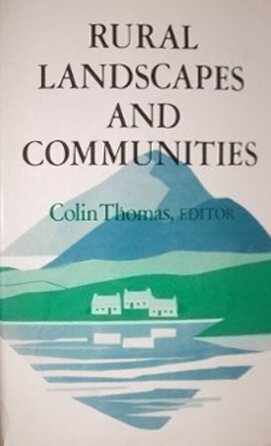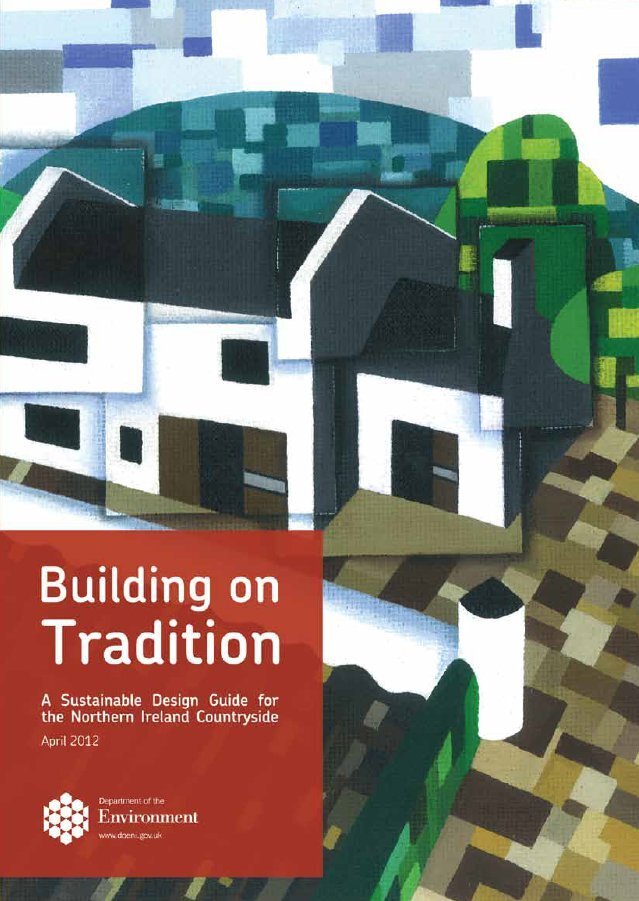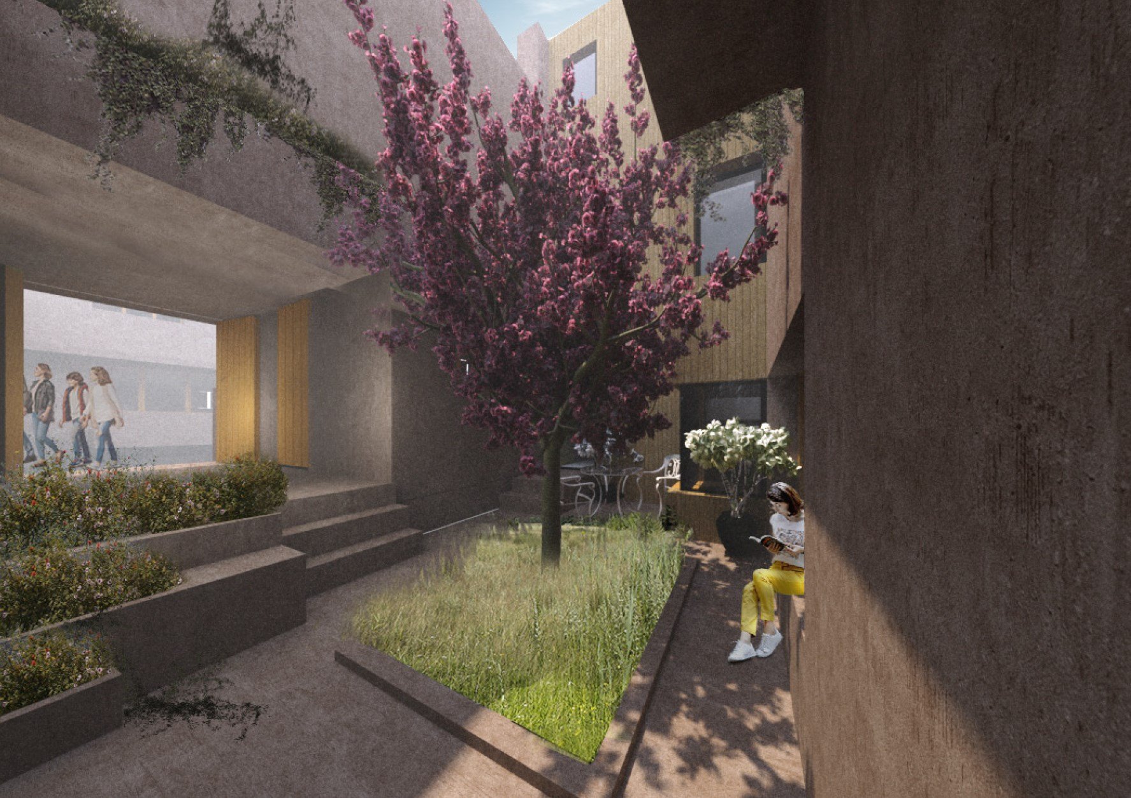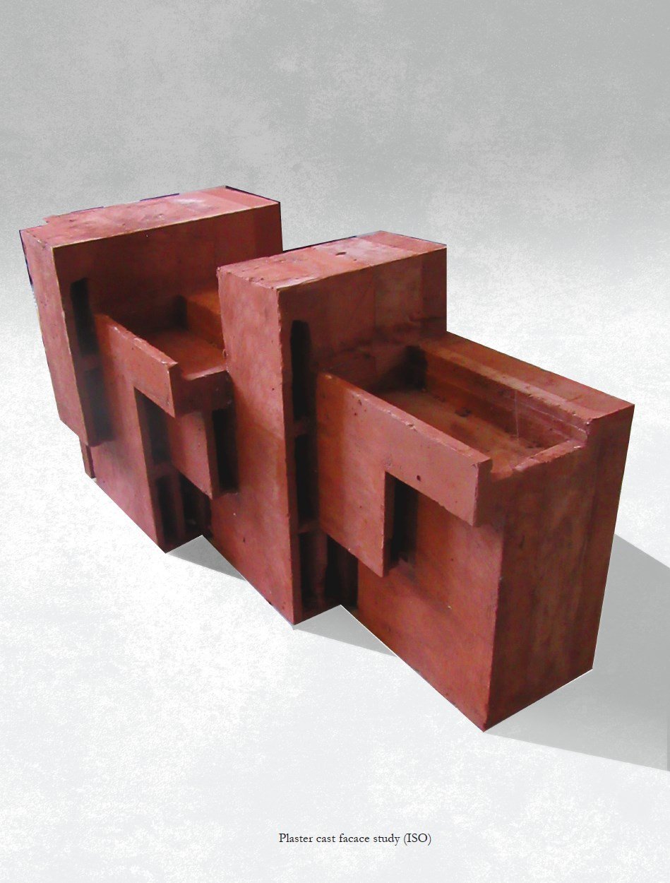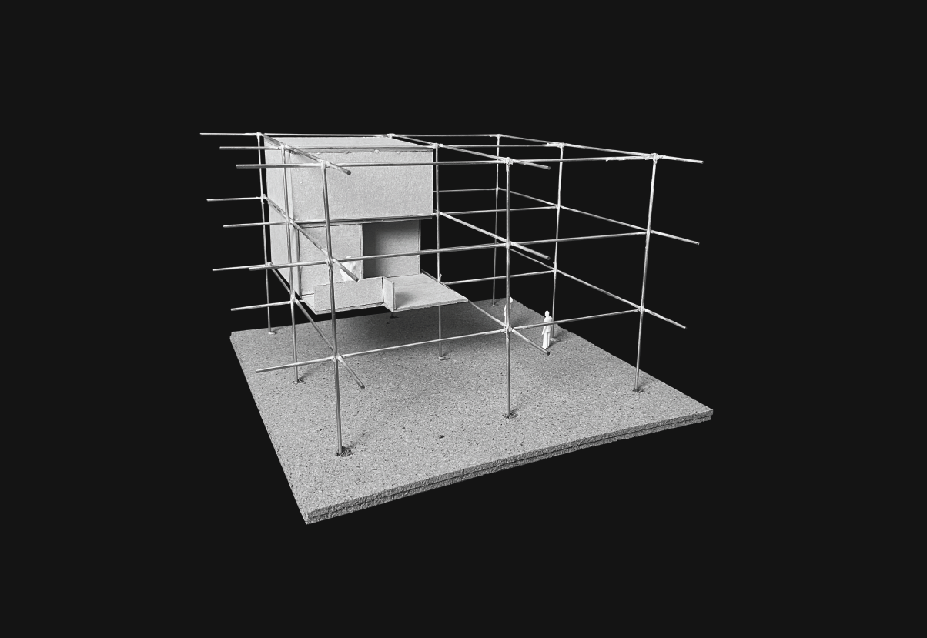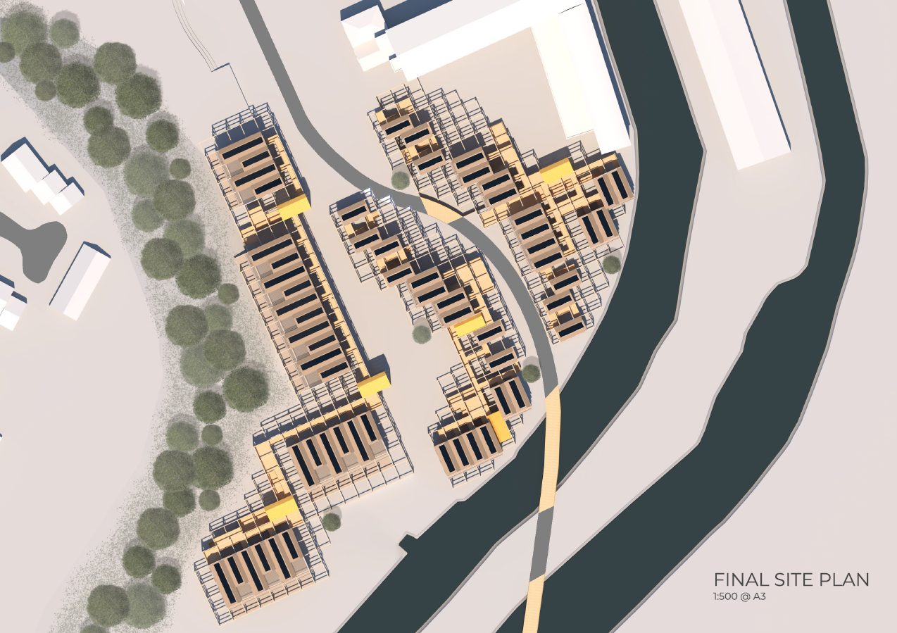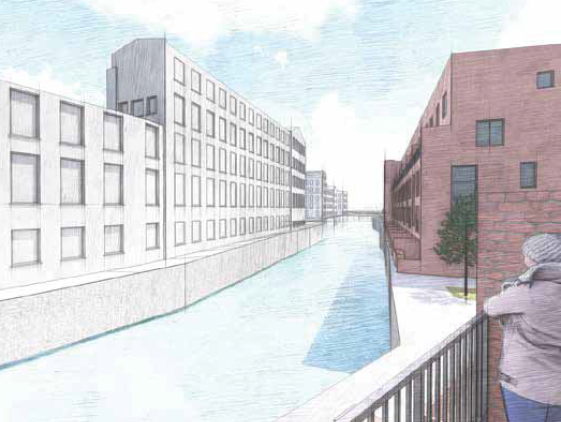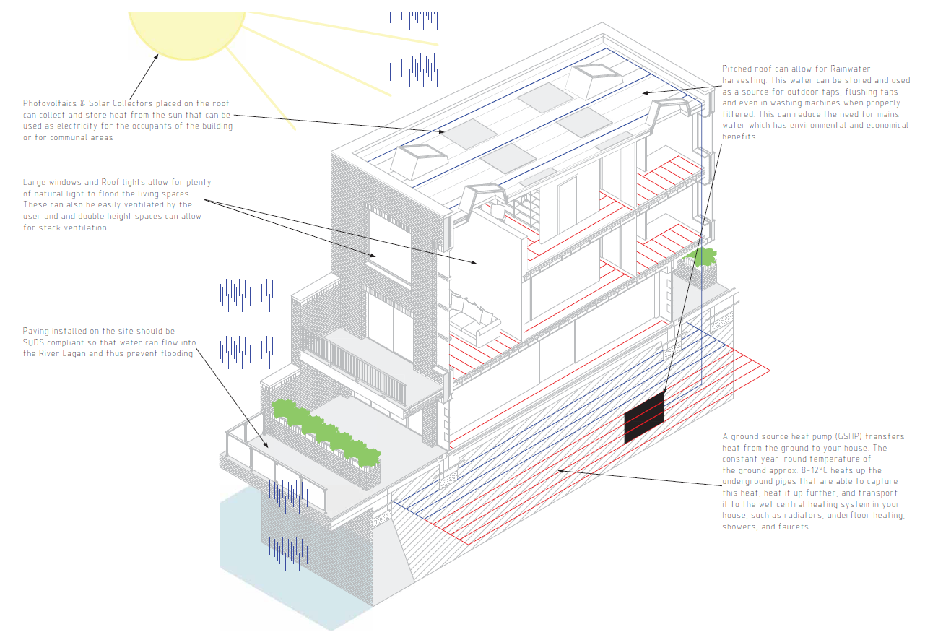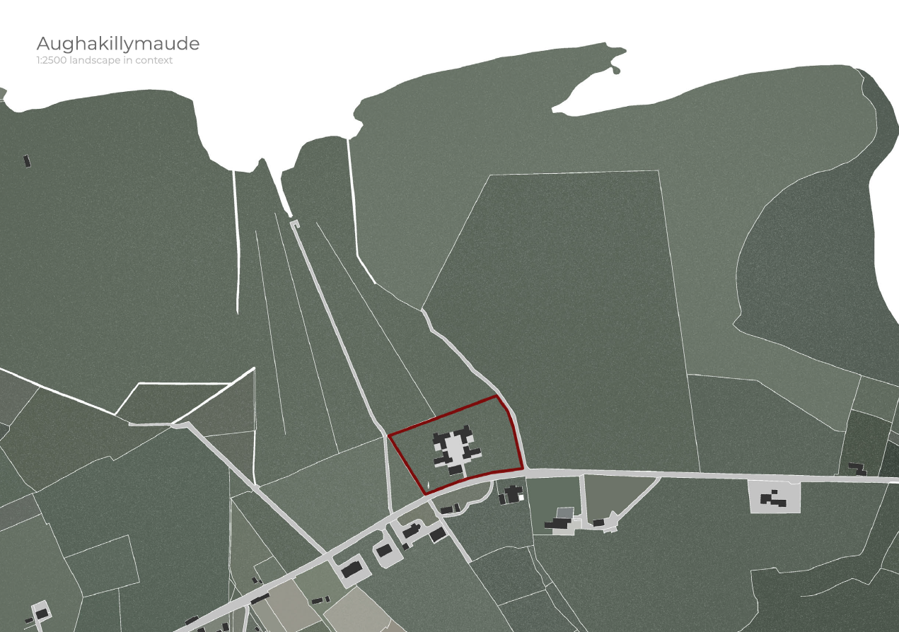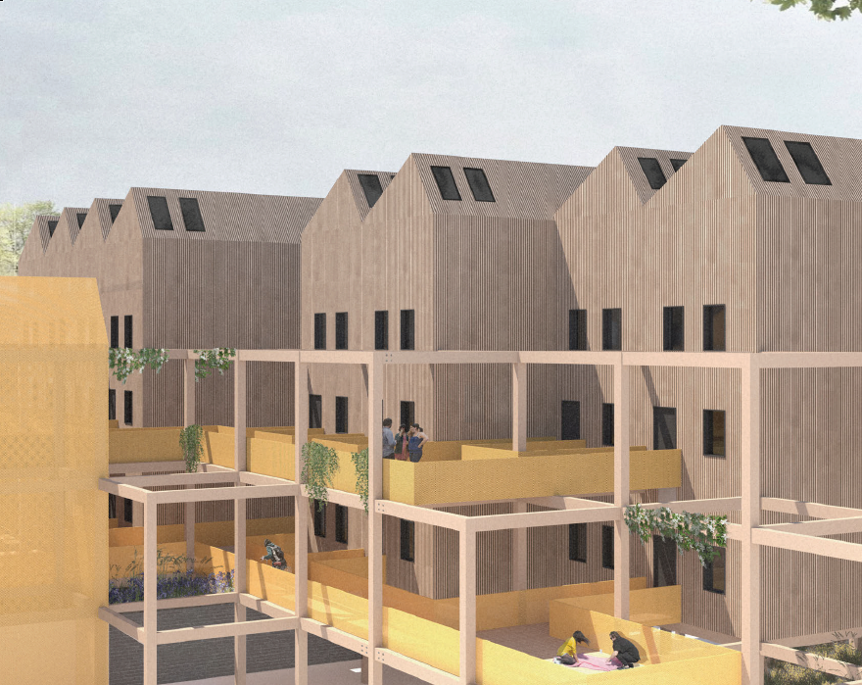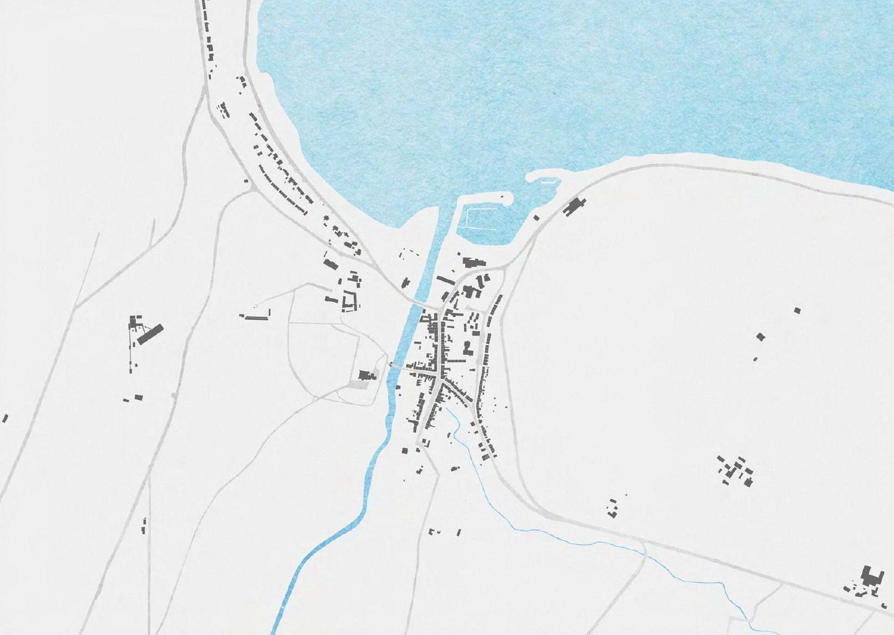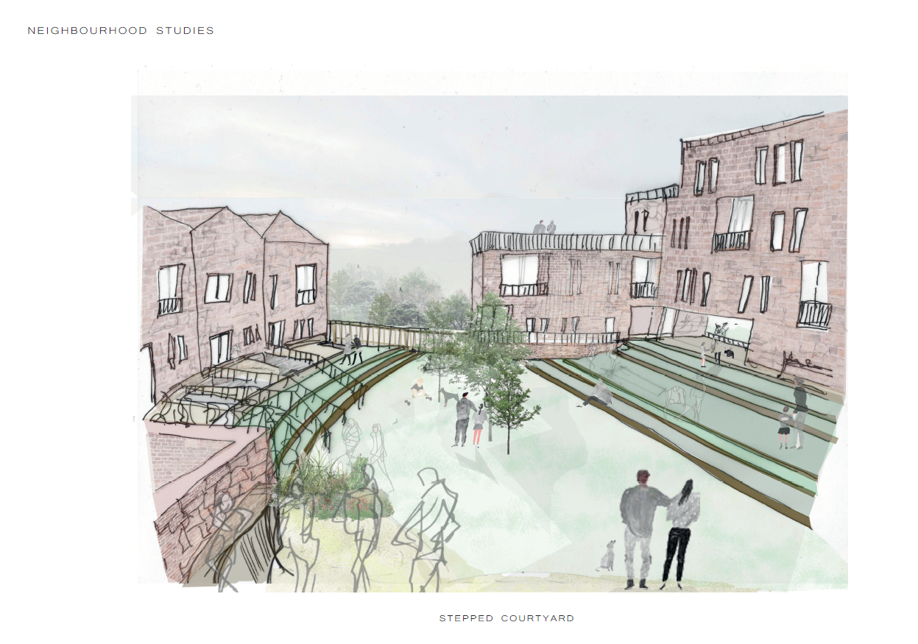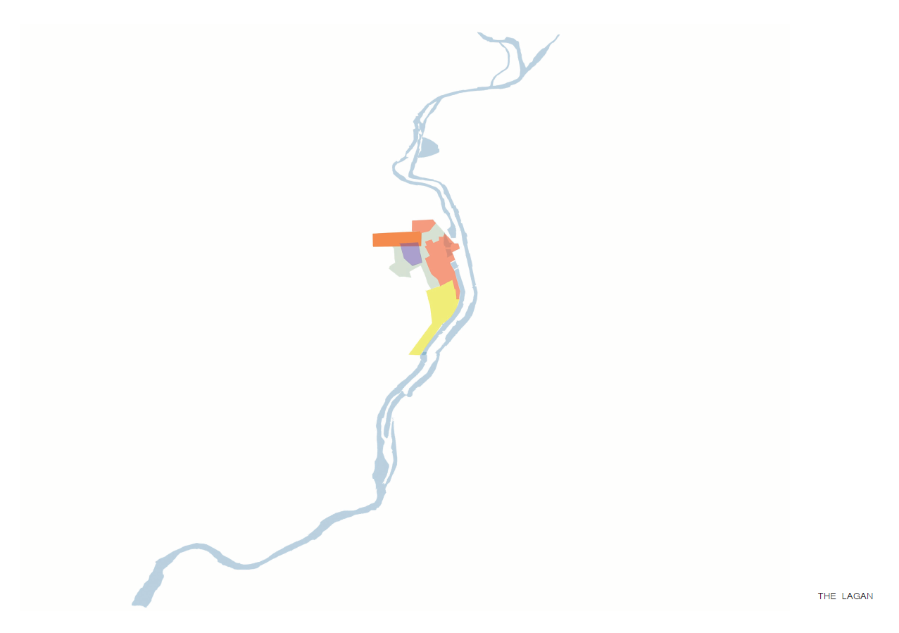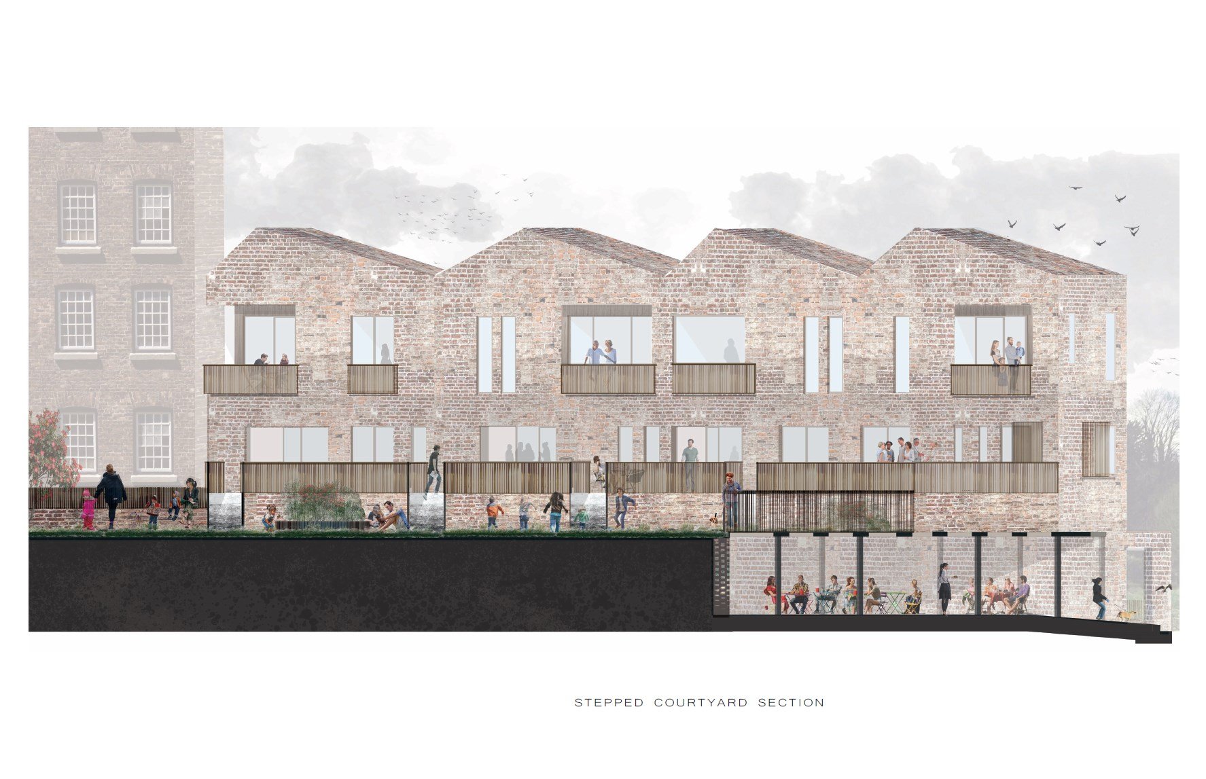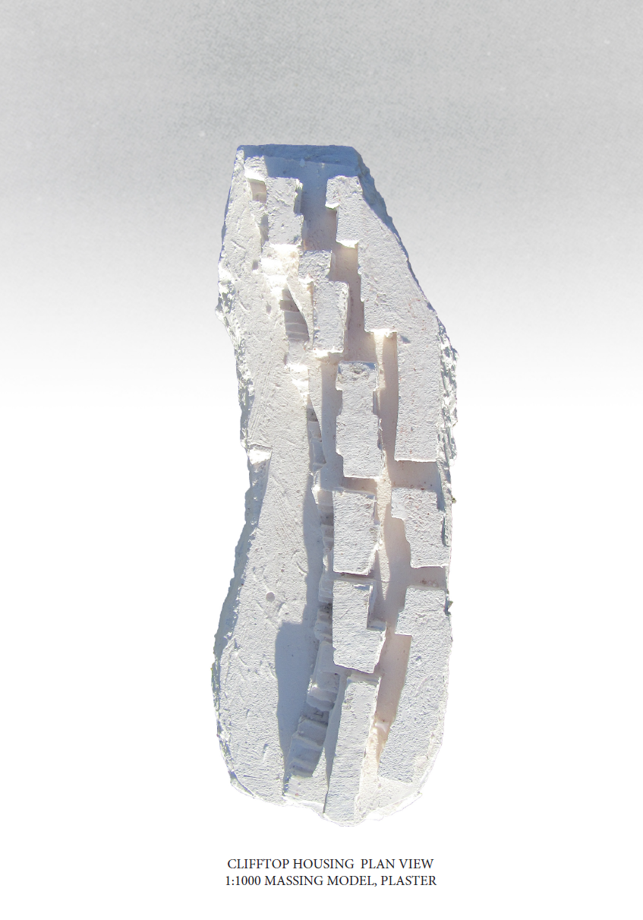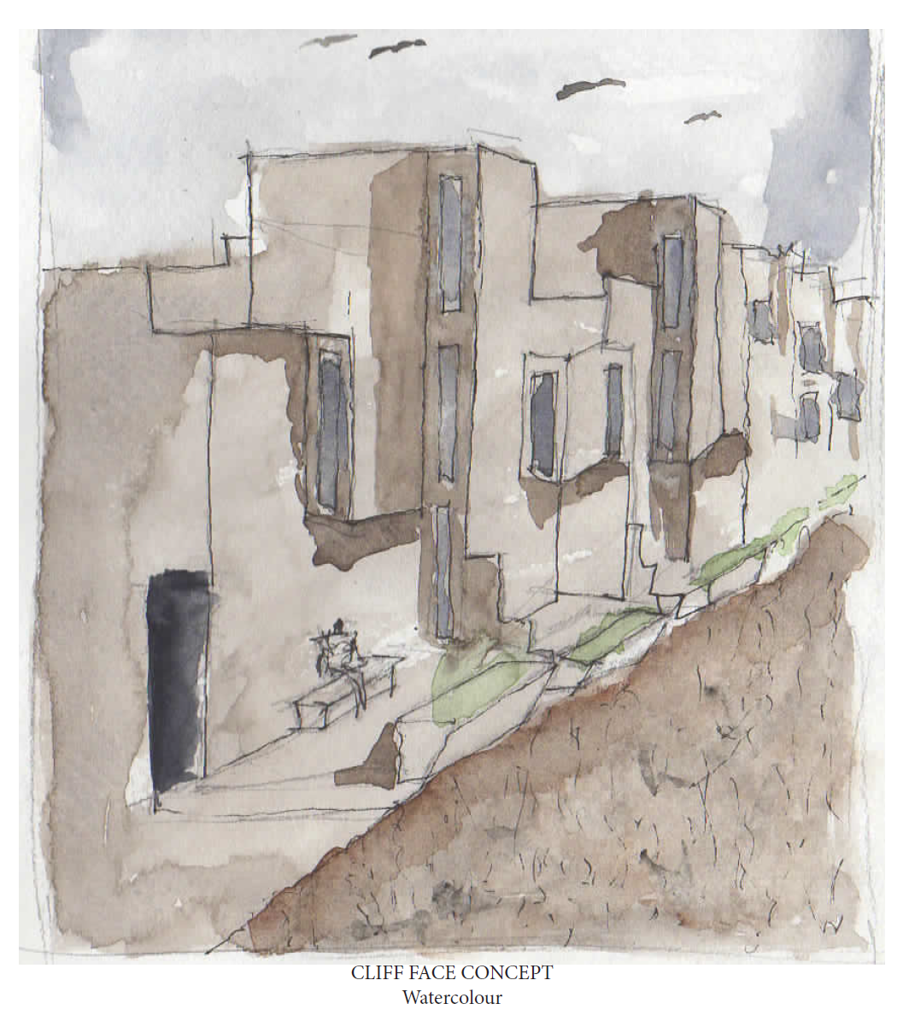Rural Dwelling/Living City IV
SuperStudio 4
Rory Caithness, Lecturer in Architecture: Studio Lead
Laura Cushnahan, Lecturer in Architecture: Studio Support
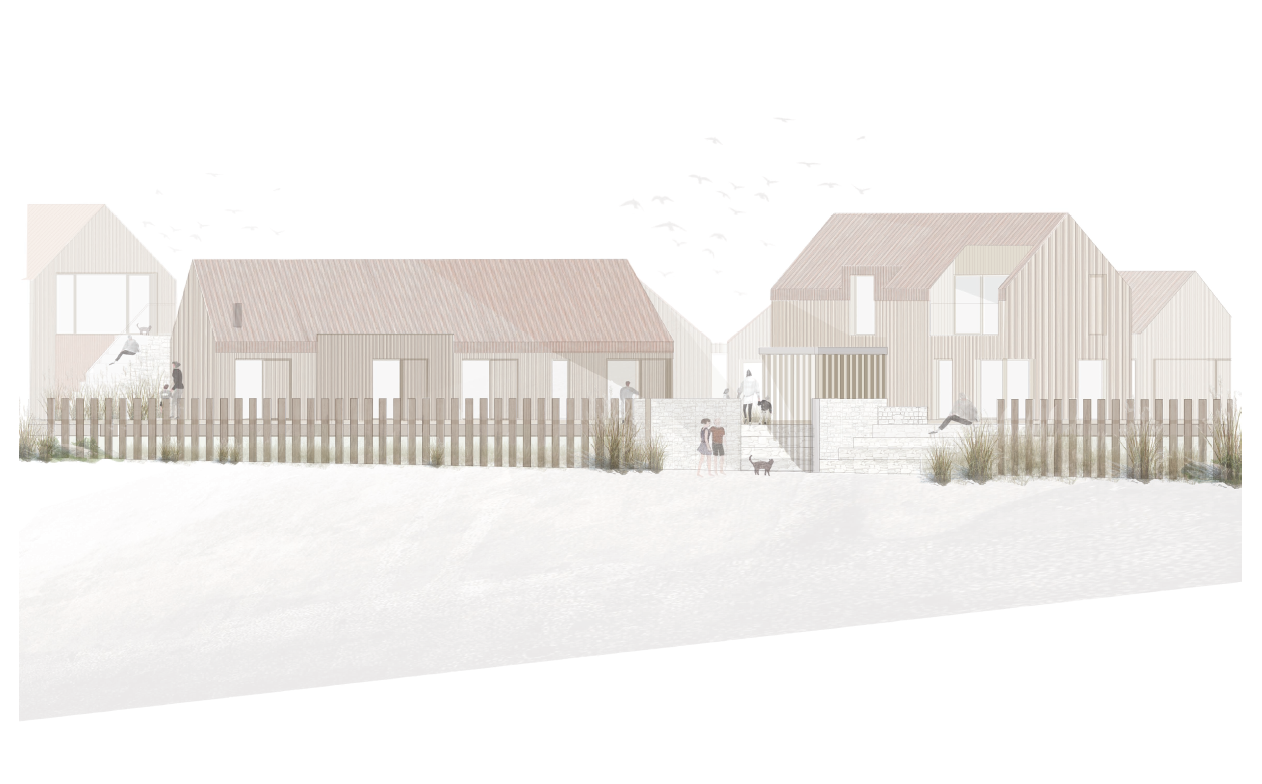
Our SuperStudio considers housing in both rural and urban contexts within Northern Ireland - exploring issues such as depopulation in rural areas and the lack of quality family and community orientated housing in our cities.
This year we are aligning different year-groups to either the rural or urban context for the full year. First and second year students will consider the rural context with a series of projects based in and around the village of Strangford. The first semester will build up to a design project for an arts-based community facility within Strangford village. The second semester will focus on proposals for sustainable housing settlements on the periphery of the village. Key drivers of self-sufficiency and net-zero carbon will be explored.
Third and Fifth students will be primarily engaging in a live ideas competition set by the Northern Ireland Housing Executive called Patterns of Inhabitation in a Climate Crisis. This asks us to consider how people will live in 2030, 2050 and 2122? Themes grouped under the headings of Citizens, Systems and Environments will be explored. Stage 1 of the Competition invites ideas for new typologies and new ways of living that are potentially widely applicable within our climatic context. Stage 2 of the project in the 2nd semester will involve developing the initial conceptual ideas into detailed site-specific proposals. The site will be created as a result of the demolition of RathMoyne and Coolmoyne House in Dunmurry.
6th year students will be free to define their own thesis project that may align with some of the key themes of studio.
A key driver of the studio is the consideration of scale – exploring the context we are working in on the scale of the country through drawings of the landscape, the scale of the town or city through figure / ground drawings and the immediate scale of a room through the making of 1:20 physical study models.
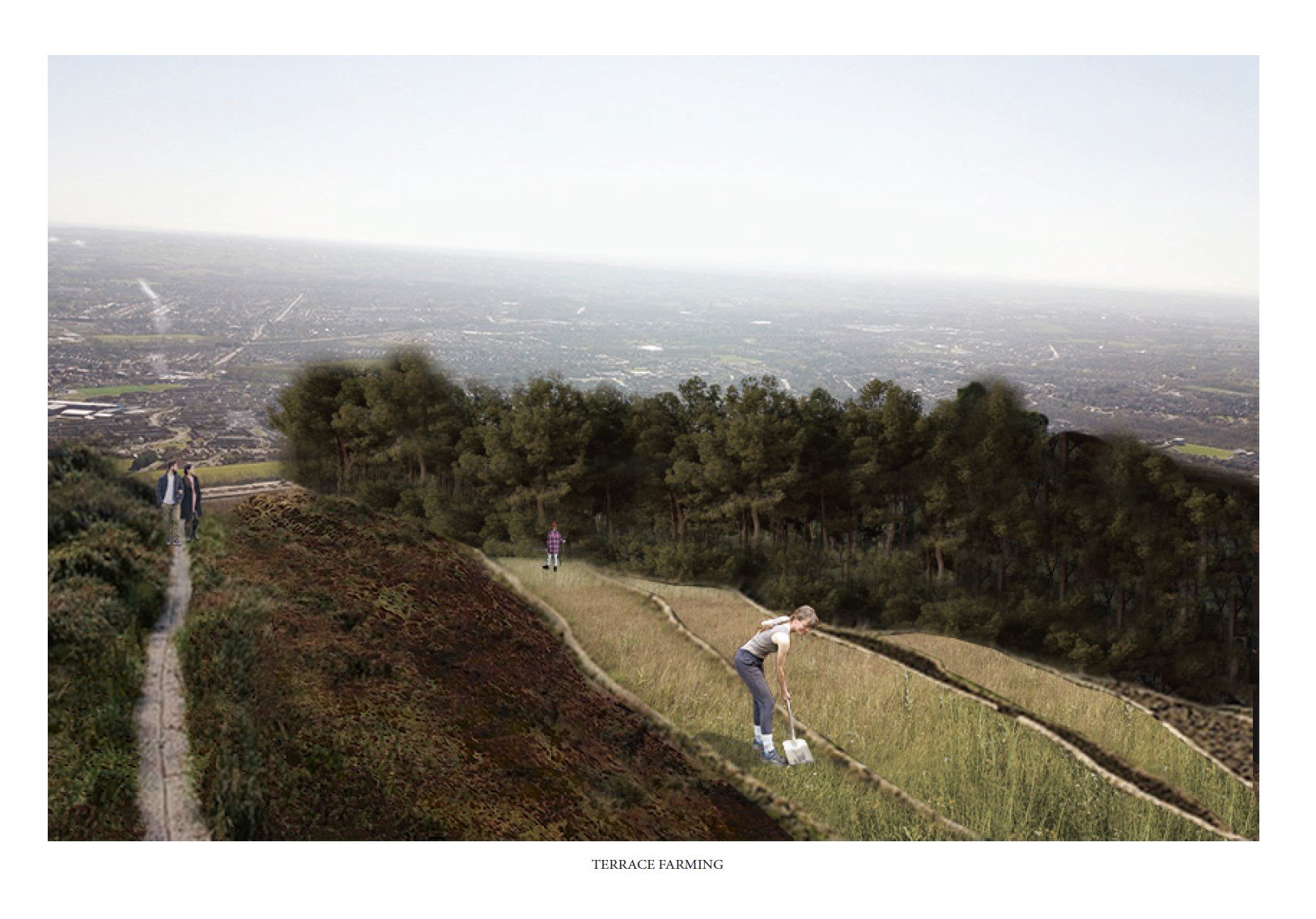
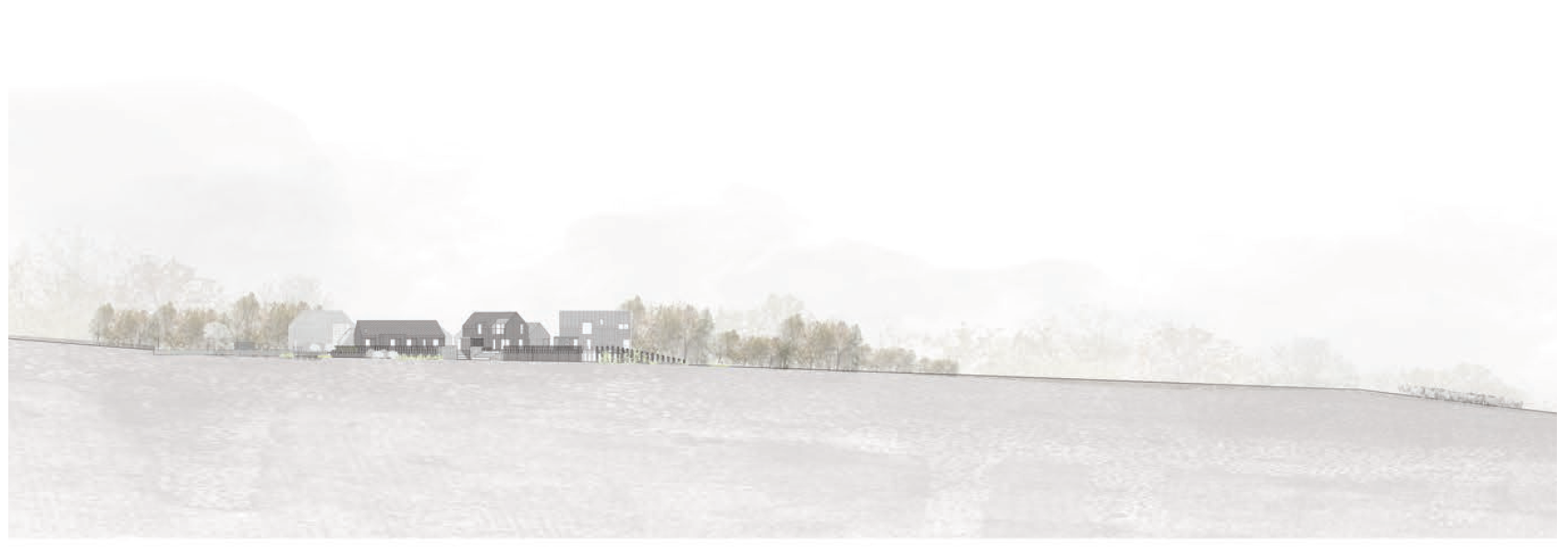
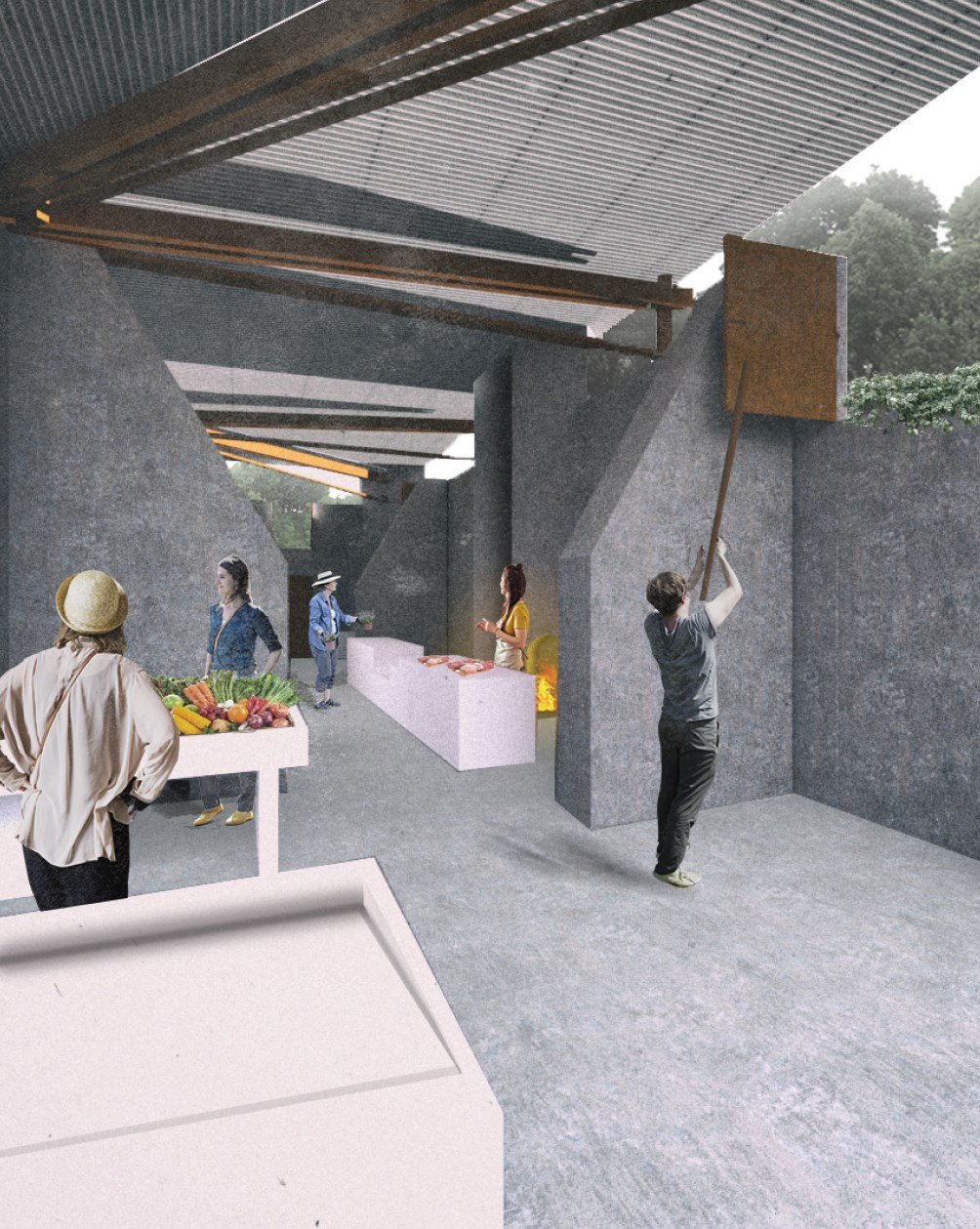
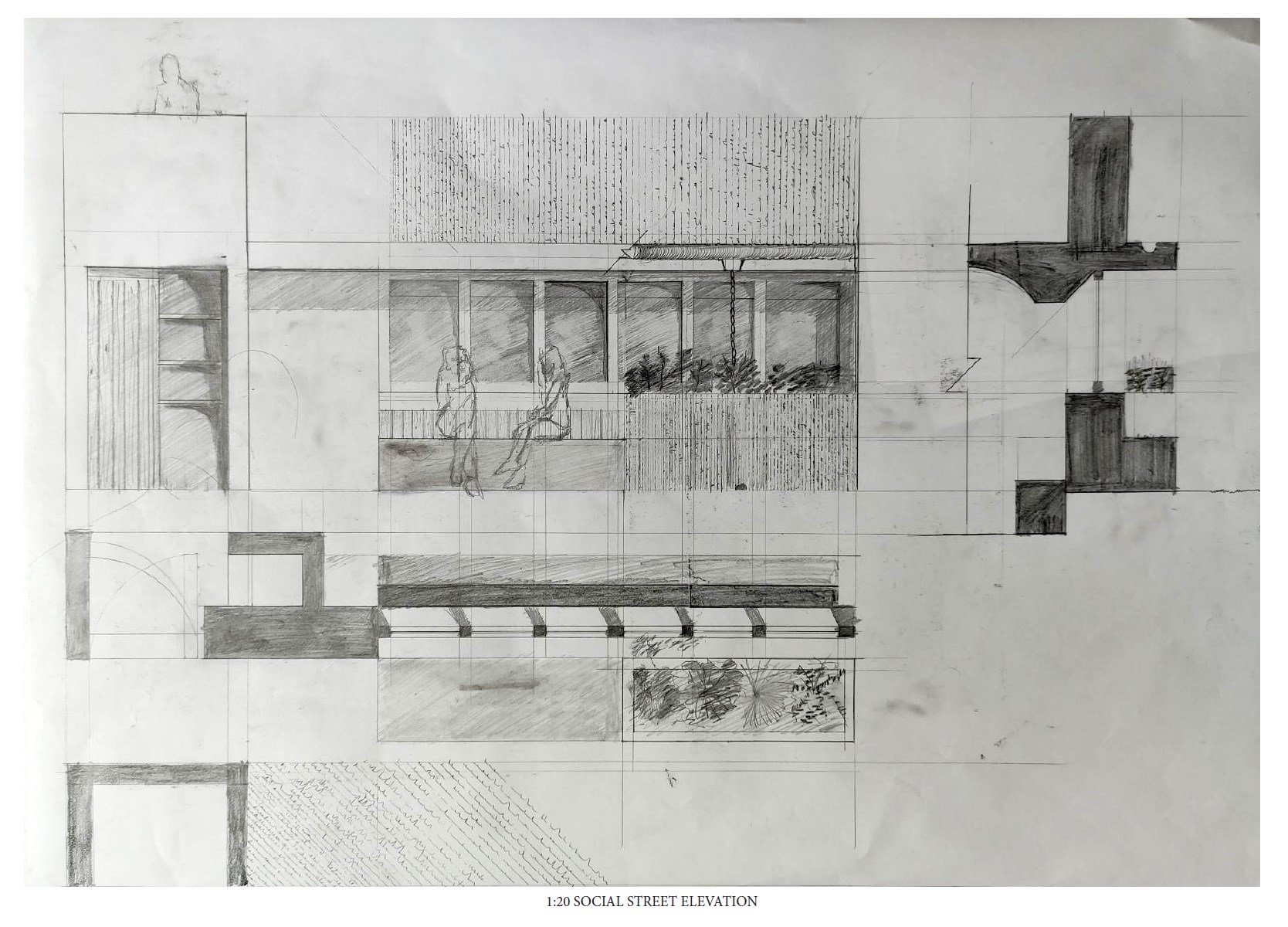
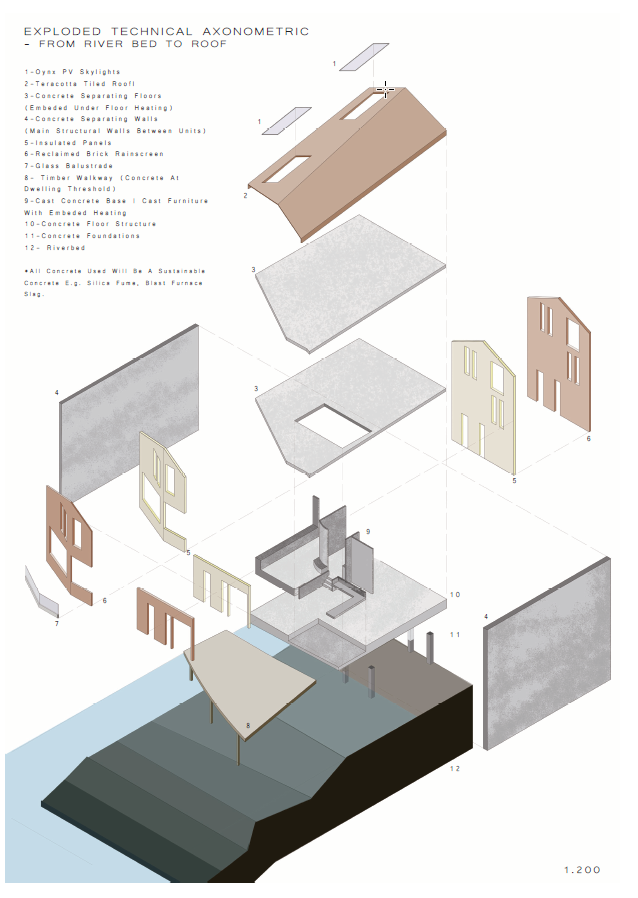
Reading Materials
STUDIO RESEARCH STATEMENT
Research Questions and Theme
The studio considers housing in both rural and urban contexts within Northern Ireland exploring issues such as depopulation in rural towns and villages and the lack of quality family and community orientated housing in the centre of our main city — Belfast. There is a high demand for new housing in Northern Ireland, and in particular social housing. Architects must be involved in this process to ensure quality and through discourse and dissemination our studio aims to make a positive contribution to this critical area of work. In the second year of the studio we are considering Dispersed Rural Communities (DRCs) and how we might make proposals for ‘Clachan style’ clusters of 3–6 dwellings. In the second semester we will again shift our focus towards Belfast, our biggest city. This year we will consider the rural / urban peripheral edges where the city meets the countryside.
Description and Methods
A key driver of the studio is the consideration of scale — exploring the context we are working in on the scale of the country (Northern Ireland) through drawings of the landscape, the scale of the city through figure / ground drawings through to the human scale of a room through the making of 1:20 physical study models. The basic structure of the studio itself sees each semester culminate in design projects which shift in scale as we move from rural to urban. Through these drawings and models, we develop our student’s abilities to shift fluidly back and forward between these scales, the city and the room. Precedent study is another critical aspect of our studio method — both of contemporary work and looking back to pioneering social housing projects of the 60’s and 70’s (in London in particularly) and further back again to traditional dwelling typologies. Our critical precedent study at present is the Clachan cluster, in particular those built up until the mid-19th Century in Ireland. Desmond McCourt’s Mapping of Clachans in Ireland c1840 is a key reference point evidencing the predominance of this typology at the time. These traditional Clachan clusters have gradually disappeared during the course of the 20th Century. Through an in depth study we will uncover the essence of the traditional Clachan as a typology — controlled scale, intimacy, material consistency across all buildings, consistency of form and massing and each individual building having a sense of being part of a collective whole. This collectiveness generated a strong sense of community, and often the external spaces around the houses were shared and communal. As we again shift from the rural to urban (or sub-urban) context half way through the year we hope this study of shared communal spaces from our Clachan precedent, the spaces in between the homes, might manifest itself in housing proposals on a bigger scale. Also, through analysis of highly sustainable emerging case studies in Scotland, England and elsewhere we will establish an agenda for a new way of living in an edge of City location. We will explore ideas for live / work, new sustainable methods of construction, along with new methods of connectivity (do we all need to own a car?). At the heart of everything we do will be fostering a sense of Community and Neighbourhood ± as these are the fundamental ingredients for creating good places to live.
Findings and Dissemination
The studios findings are ultimately recorded in the student portfolios. In the post-covid context we now have the ability to make a digital record of the portfolios and catalogue the work. Dissemination is by studio exhibition, online publication on social media and websites and, we hope, by our graduates going out into practice to put their findings into action.
SuperStudio Imagery
For more information on this SuperStudio, please contact Rory Caithness

